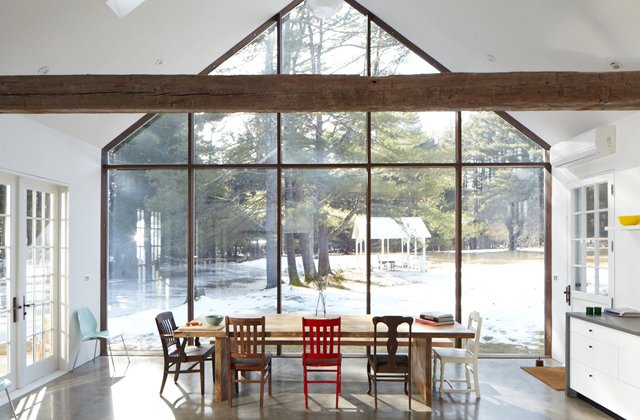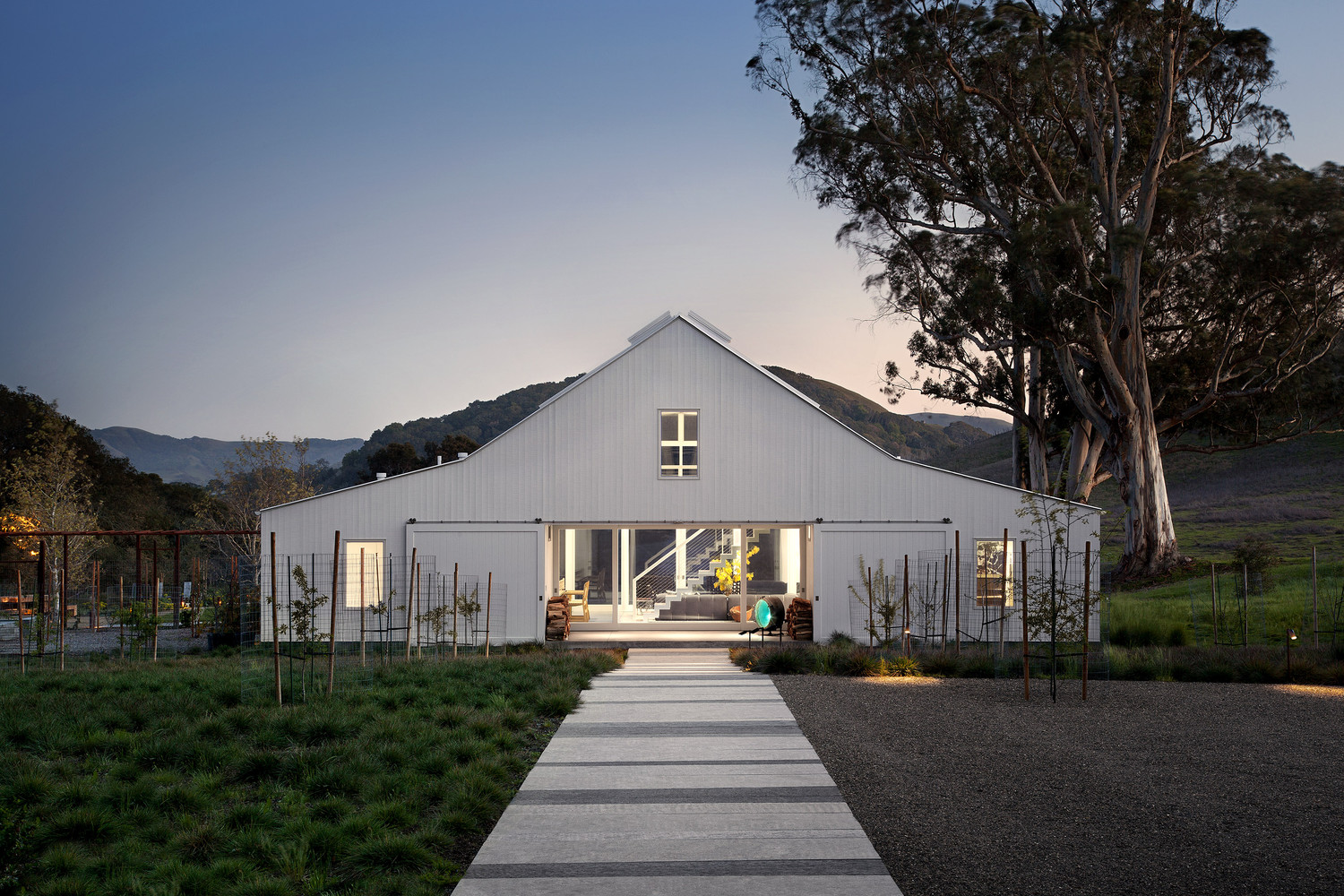What is Farmhouse architecture (and how do you get it right in 2021)?
What do you think of when you hear ‘farmhouse’?
We probably all share the same vision — a ranch, with a red wooden cattle gate or a white picket fence, and a veranda that laps around the whole property. It’s a classic American style, one that’s been used for hundreds of years without much change.
And, like many traditional design styles, ‘American Farmhouse’ is making a big comeback in the 21st century.
A short history of Farmhouse architecture
The first farm houses were built by American Colonists in the early 18th century, using roughly hewn logs and stone blocks. But with the advent of railroads across the US, suddenly builders had access to a lot more material. Houses went from modest two-room log cabins to bigger buildings made from brick, milled lumber, and quarried stone.
That didn’t make farmhouse life any less tough, though. Most houses had no electricity or running water, and had to rely on gas lamps and wood stoves for survival. While city-dwellers embraced modern conveniences, families on farms struggled through the Great Depression.
It was like this until the 1930s, when the US government began connecting farms to the electricity grid, and electric pumps allowed for indoor plumbing. Suddenly, farmhouses became an ideal place to live and raise a family.
And the rest, as they say, is history.
The classic features of Farmhouse architecture
There’s no denying that American farmhouses have a very distinct look. Almost all of them have a wrap-around porch, slanted roof, wooden siding, and white paint.
Through the centuries, Farmhouse architecture styles have changed and evolved a little, but many core elements remain:
A simple floor plan, with rectangular rooms and narrow staircases
Two stories
White or light painted exterior walls
Big kitchen, often with lots of natural light
Wooden floorboards
Dormer windows
A large porch
Formal rooms in the front, with ‘chore-based’ rooms like kitchens and laundry at the back
Thick walls
Large fireplace
Side gable roof
Symmetrical windows
What is modern American Farmhouse architecture?
Farmhouse architecture –– which some designers have begun dubbing ‘casual country’ –– has become a popular design choice for people who don’t actually live on farms.
This modern style takes the all charming and idyllic elements of traditional American farmhouse living, and adapts it for suburban or city life in the present day.
More and more houses in urban settings are being designed with the farmhouse style in mind: using wood and metal, light paint, clean lines, and making the house feel like an extension of the outdoors.
Interior design can also go a long way in channeling a traditional farmhouse. Think white kitchen tiles, big metal sinks, brick or wooden flooring, a stone fireplace, and minimal decor.
Our favorite examples of Farmhouse architecture from around the country
Hudson Valley Barn
On a 75-acre property in the Hudson Valley, you’ll find this 19th century barn, salvaged from a nearby property and relocated to a more scenic location with sweeping views of the Catskills.
It sits next to a swimming pool and serves as the guest house for the main farmhouse nearby. While the barn’s interior embraces its age with rough wood and exposed beams, the main house epitomizes the modern farmhouse look.
Floating Farmhouse
This restored manor home was originally built in 1850, but has been turned into a gorgeous modernist house (also in the Catskills). It retains the classic farmhouse shape, but some clever lighting and skyscraper glass walls bring it into the 21st century.
The interior decor relies on steel finishes and polished concrete to embrace the minimalist rustic vibe that’s so loved within the farmhouse style.
Cast On
This house might be set on a hill overlooking the ocean, but it has undeniable farmhouse influences in its architecture. The A-frame roofs and welcoming porch, along with the use of wooden frames, steel beams, and bricks definitely feel rural in nature.
Hupomone Ranch
This huge barn-like home is set on a 160-acre homestead up in the Chileno Valley, and is designed to honor the farming and ranching history of the land. While it was inspired by a traditional farmhouse building, the architects introduced modern elements of sustainability with solar panels, passive cooling and heating, and giant glazed windows.
Napa Farmhouse
Traditional farm houses were built for function. And this modern house in Napa was made for entertaining. It’s got the classic A-frame roof, wooden interior, and giant kitchen, but is designed with plenty of open spaces for cooking, dining, and relaxing with guests.
It’s a prime example of taking a classic design and updating it for modern needs.
Get the Farmhouse look (without the livestock)
As these 5 examples show, the American Farmhouse design style can be used in a myriad of exciting and super stylish ways. It’s one we’re really excited to see roll out across more of the country.
Got a Farmhouse project in mind? We’d love to help. Get in touch for a free interior design consultation today.






