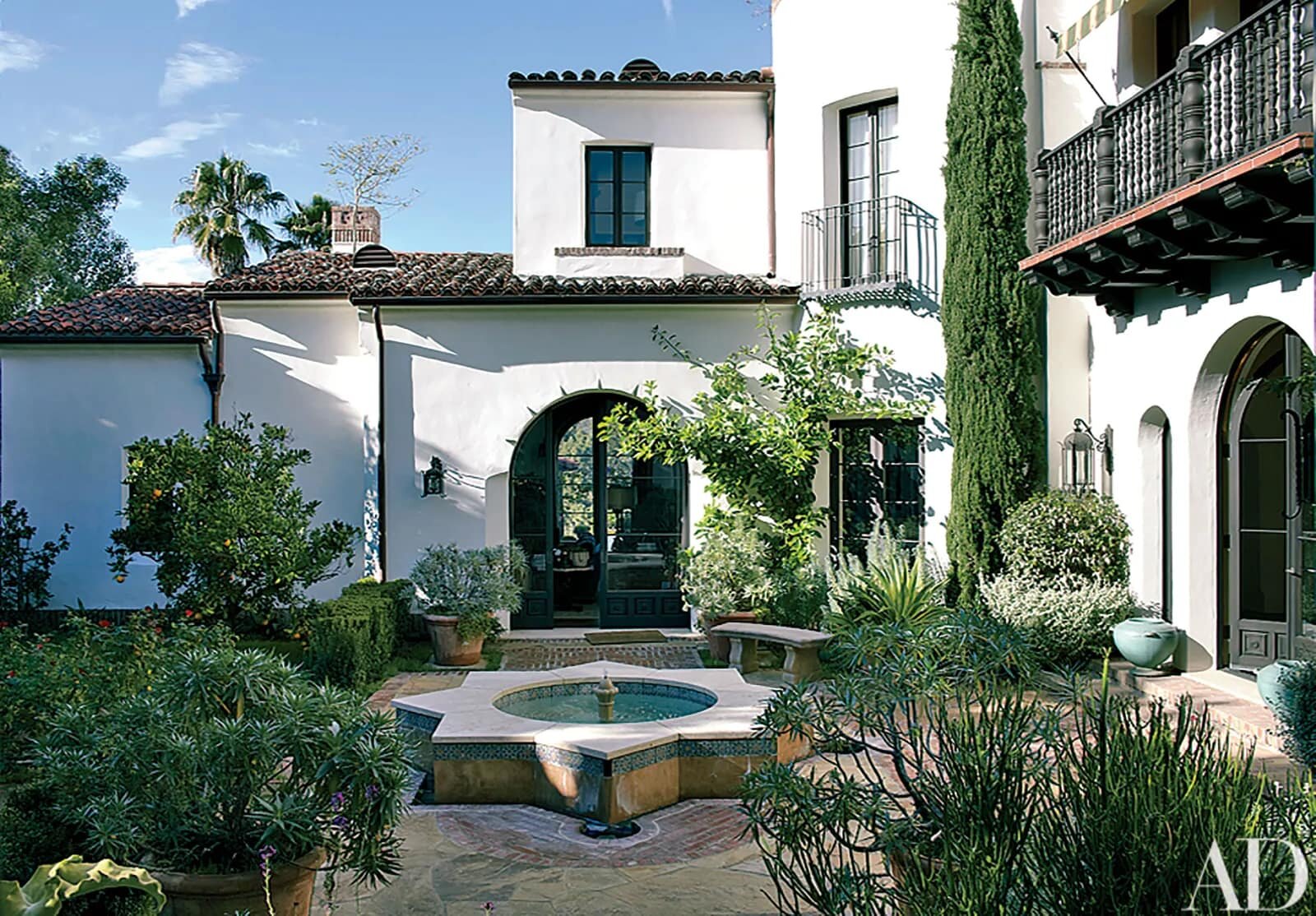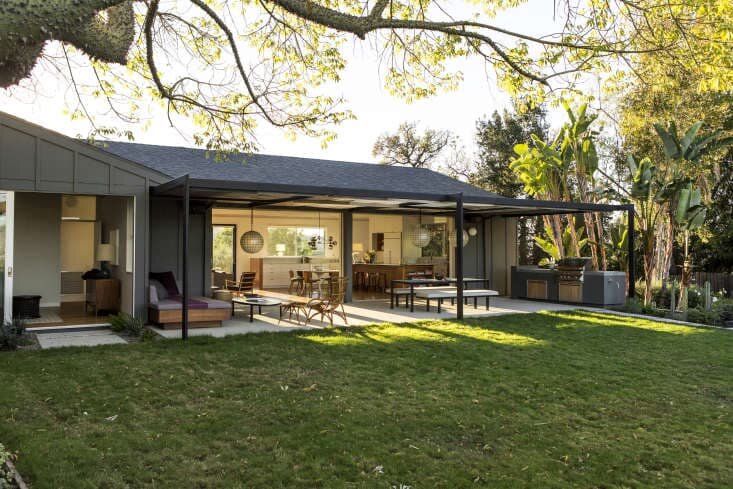A beginner's guide to American Architecture (from Queen-Anne to Prairie, and everything in between)
Architectural styles are a reflection of culture, landscape, and homeowner-needs during a snapshot of time. Here in the US, there are so many different property types — each denoting the changes and trends our country has gone through.
Even a brand-new house will have a design inspired by architects of the past, and be influenced by the modern needs and tastes of its owner. Most ‘new’ styles we see are some kind of architectural revival: that is, a classic style brought back in a modern context.
From the classic, boxy Cape Cod-style houses, to futuristic and modern Mid-Century homes, there’s a lot going on in American architectural history.
You could spend hours combing through all the various styles that have been popularized in recent centuries. But let’s fast-track that process, shall we? In this guide, we’ll break down the 11 most important styles of American architecture, and how they’ve evolved.
In alphabetical order...
Cape Cod
No prizes for guessing where this style comes from! Cape Cod-Style architecture was born when early colonizers took the classic English parlor style of construction, and adapted it to withstand harsh New England winds coming off the sea.
The result is a boxy, simple, but charming property style. Cape Cod homes have angular roofs to combat the snow, a symmetrical facade, and are usually one-and-a-half stories. They were built for practicality, and original Cape Cod-style homes rarely had exterior decorations or even a porch.
Cape Cod homes were the taste du jour for over 150 years, had a lull, then surged in popularity again in the mid 1900s — bringing porches and verandas this time around! Today, many architects draw features and inspiration from the Cape Cod aesthetic to build totally contemporary properties right across the States.
Colonial Revival
Colonial architecture dates back to the 1600s, and its “Revival” took place in the late 1800s. Many experts date this revival back to the US’s centennial celebrations, in 1876, causing Americans to get nostalgic for the past.
Colonial-style houses came back in a big way, and haven’t really fallen out of fashion since then. While the original Colonial homes were built for function, designs from the revival are larger, more ornate, and influenced by other styles including Greek and Victorian. They’re essentially a mix of different international styles, all fused together to become distinctly American.
Most have simple gabled roofs, two stories, a center room with others built around it, rectangular windows, and a decorative entrance.
Colonial Revival still remains the most popular architecture style in the US, thanks to its inherent eloquence and adaptability.
Contemporary
While the word ‘contemporary’ could be used to describe anything current, the Contemporary Style of architecture refers to the popular modern-era houses designed in the 1960s and ‘70s.
These homes tend to have a lot of metal and concrete used in their build, and incorporate plenty of large plate glass windows too — signaling a departure from the classic, cookie-cutter homes that spread across the US after the war. Contemporary architecture is all about asymmetry, interesting geometric shapes, clean lines, smooth textures, and creative designs.
The interior of Contemporary homes tend to be open, with large doorways and few walls in the communal living spaces.
Craftsman Bungalow
In today’s lingo, ‘bungalow’ is often used interchangeably with ‘cottage’, but once upon a time it was a whole separate style of house.
Through the 1910s and 1920s, bungalow houses were prized by artistic communities for their natural elements. Most were built with locally-sourced timber and stone, and were designed to sit low and spread out into its surroundings. They’re meant to feel casual and informal, with plenty of natural lighting and outdoor spaces like patios and pergolas.
The traditional bungalow from this period has close ties to the Arts & Crafts movement, which emerged in the late 1800s as an attempt to reclaim design and decoration following the Industrial revolution.
After WWI, the bungalow style fell out of favor with the middle-class Colonial Revival. ‘Bungalow’ became a synonym for small house, and was even used in a derogatory manner.
Nowadays though, bungalow-style homes have regained their popularity, particularly among artists. They’re found mostly in small rural towns with access to nature.
Mediterranean
American Mediterranean-style homes evoke the coastlines of Italy, France, Spain, and Monaco — dreamy! The style peaked during 1920-1930, particularly in waterfront areas of Florida and California where many can still be found today.
The US Mediterranean revival combined influences from Italian, Spanish, Arabic Andalusian, and French architecture styles, among others. Buildings are typically rectangular structures, with red-tiled roofs, stucco exteriors, large windows, and plenty of patios and balconies.
In American Mediterranean architecture, there’s always an emphasis on outdoor living, which is also reflected in the landscaping. Many Mediterranean style homes have a pool and lush garden.
Mid-Century Modern
Mid-Century Modern architecture refers to the mid 20th century –– specifically 1947 to 1957. Following WWII, there was a huge shift in design trends and how people chose to style their homes.
The distinguishing features of Mid-Century Modern are classic and understated, with clean lines, functional furnishings and nothing too ornate. Homes had a minimalist aesthetic, which extended to the landscaping as well, with a lot of sharp angles. There was a big emphasis on natural lighting, big windows, and sliding glass doors to bring the outside in.
Neoclassic
Neoclassic architecture is all about elegance and grandeur. The bigger and more imposing, the better! In the 1800s and 1900s, American architects borrowed from ancient Greek and Roman styles of building, especially while constructing government buildings like the White House and the Capitol.
Neoclassical styles were hugely popular across Europe and the US in the 19th and 20th centuries, encouraged by the archeological discoveries of Pompeii and Herculaneum.
Neoclassical buildings are characterized by simple geometric forms, grand scale, dramatic columns, intricate carving and detail, and are usually made from white or light stone.
Prairie
The Prairie-style aesthetic tends to be found in the Midwest, and came to prominence around 1900 thanks to a group of architects in Chicago including Frank Lloyd Wright. Prairie is recognized as the first distinctly American architecture style.
Similar to Bungalow style, Prairie homes are built with the surrounding nature in mind. They’re intended to be open, flowing and functional spaces. The first Prairie homes were built as a fresh and low-key antidote to the more archaic (and somewhat excessive!) Victorian and Colonial styles that were also popular at the time.
Prairie-style houses are designed around horizontal lines, with long, flat roofs. True Prairie houses incorporated hand-made woodwork and metalwork, incorporated a lot of glass windows, and aimed to blend indoor and outdoor living.
Most Prairie homes from the early 20th century have been restored and turned into museums. Oak Park, Illinois, is home to the largest grouping of Prairie Style homes in the US.
Queen Anne (Victorian-era)
The regal and unmistakable Queen Anne style came about at the end of the Victorian era, from about 1880 to the early 1900s. The architectural movement was influenced by the late Renaissance style, popular during Queen Anne’s reign in England in the 1700s — leading to its name!
It’s a very ornamental style of architecture: steep shingled roofs, turrets and towers, often two or three stories, big bay windows, gables, and intricately-carved eaves. Basically, the Queen Anne style is all about embellishment: more is… more.
Queen Anne houses often have front porches and second-floor balconies, and many have a few stained glass windows to add a touch of elegance to the house.
Many Queen Anne homes can still be found in historic neighborhoods of big cities like Boston, San Francisco, and Philadelphia.
Ranch
Ranch homes are another super-recognizable style of architecture that can be found all across the US. They first made an appearance in the 1920s, inspired by the Spanish Colonial architecture style present in the American Southwest.
A classic ranch home has a relatively plain exterior and open floor plan, allowing homeowners to add their own personal touches. Typically, ranches have an attached garage, a low roof line, and are made from brick, wood or stucco. They almost always have sliding glass doors leading out to a patio.
Ranch-style homes never really fell out of style, though there are slight differences in look and feel, from state to state. Typically, ranches in the midwest are built with a basement, while those in California and the Southwest are built on a slab.
Tudor Revival
The original Tudor style came about in England in the 16th century. When we say ‘Tudor’ in the US, we’re referring to Tudor Revival architecture, which came about in the late 1800s.
The main defining characteristic of a Tudor (Revival) home is its facade: dark timber set against a white exterior, often with brickwork and steep roofs –– the kind of home you’d expect Shakespeare to live in.
Modern Tudor homes tend to take these elements and update them for contemporary times, perhaps not as grand as the original British manor homes but more suitable to modern suburban life.
Which architecture style appeals to you most?
There are a lot of different architecture styles out there… And we get it, it can be a little overwhelming!
Once you’ve got a feel for the style that suits you best, drop the Titanium interior design team a message. We can help breathe a little Neoclassical flair into even the most contemporary of builds!
Or check out the rest of our blog for other, in-depth guides to architecture styles.













