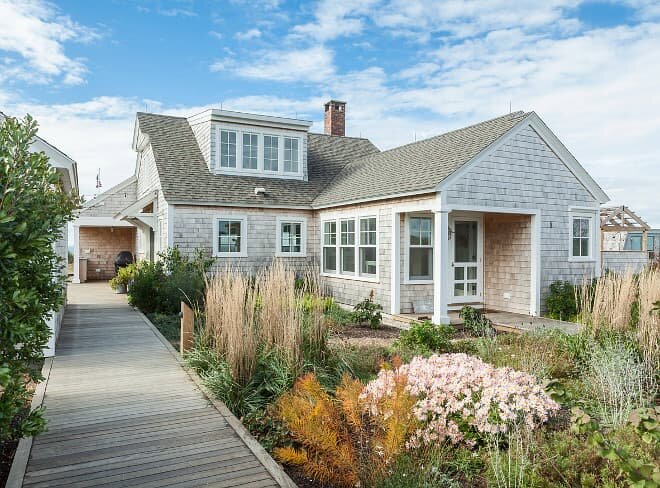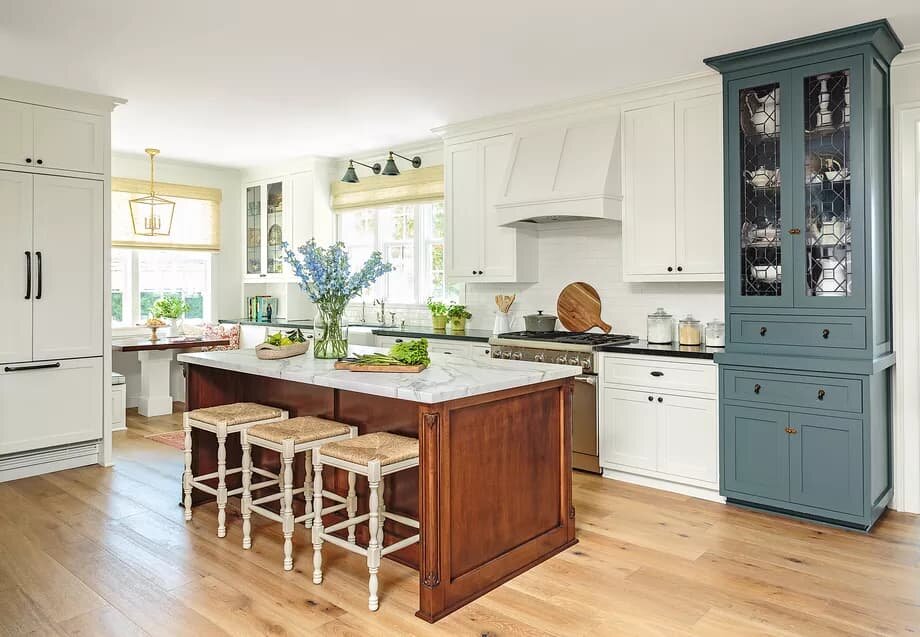What is Cape Cod-Style architecture? Everything you need to know about this timeless New England aesthetic
Cape Cod-style architecture is very unique to the US. But despite its location-based name, today you can find Cape Cod inspired properties all over the country.
Harking from a vacation hotspot for many East Coasters, a Cape Cod-style home helps conjure that summer-all-year-long vibe — especially those built right onto the shore. Which is ironic, really, because New England’s winter temperatures can drop to -20°F, compared to 4°F here in California!
So what is it about Cape Cod-style architecture that’s so evocative?
What is Cape Cod-Style architecture?
Cape Cod homes are quintessentially American. Named after the area of Massachusetts where it is the signature style, these houses are simple, boxy, and timeless. Basically, it’s what a kid would draw if you asked them to draw a house: square, front windows, sloped roof.
Classic Cape Cod-style homes rarely have decorative embellishments, or even porches. They were built for practicality, easy construction, and efficient heating.
The origins of Cape Cod architecture
It was English colonists who first created this style of home in the 1690s, adapting traditional English half-timber hall and parlor houses to suit the harsher climate of north-east America. The result was similar to what we still see today: low-slung houses with sturdy walls and roofs.
Cape Cod houses were a popular architecture style until the 1850s, when more modern and utilitarian designs became widespread across the US. But less than a century later, the Cape Cod Revival swept the nation, and from 1920 to 1950 it became once more an extremely popular style for American family homes.
After the Great Depression in the ‘30s, people turned to the simple and cost-effective style of Cape Cod homes, built in suburbs all across the country. The first-ever planned community, built for returning WWII vets, was constructed on Long Island and made up of identical rows of Cape Cod cottages.
Even today, in the time of McMansions and uber-modern developments, the Cape Cod style of home is still popular, beloved for its charm and cookie-cutter comfort.
The hallmarks of a Cape Cod house
With the Cape Cod style loved by so many Americans, you may have one or two in your local neighborhood. Here’s how you can spot a Cape Cod inspired design:
A steep pitched roof and side gables (originally designed to keep snow from piling up!)
Low ceilings to maximize heating efficiency
Usually one big central fireplace
One story with an additional half-story under the roof
Shingle or clapboard exterior siding
Shingled roof
A symmetrical facade, with a central front door and two windows either side
Rectangular floor plan
Painted white exteriors with dark or colorful window shutters
A large living area at the center of the house, with smaller rooms built around it
Gabled dormers with windows
6 examples of modern Cape Cod houses (and the design tips you can steal from them!)
1 - Symmetrical floor plans
Most Cape Cod houses are instantly recognizable by their symmetrical facade, which continues inside the house as well. A traditional floor plan includes a living room, kitchen, and bath downstairs with two small bedrooms upstairs — though full Cape Cod houses have been extended to fit bigger families. The predictable style makes for a welcoming and comforting environment, something that you can embrace in any new build.
2- Clapboard siding
This is one of the most defining features of a Cape Cod-style property. Wooden clapboard siding, sometimes painted white or other coastal colors, gives a charming and homely feel to any construction.
3- Shuttered windows
These were initially installed on traditional Cape Cod homes in the 17th century to help block the strong winds that batter New England in the colder months. While functional, they’ve also become an ornamental hallmark of a Cape Cod-style build. Many houses sport brightly colored shutters to stand out against the white or neutral siding.
4- Modern verandas and decks
Most original Cape Cod houses didn’t have front or back decks, but they became a popular addition during the Cape Cod Revival of the 20th century. Many modern houses have a big outdoor entertaining area, often out the back, usually positioned to enjoy a seaside view if possible.
5- Manicured gardens
Traditional Cape Cod homes were often set on small blocks of land, so homeowners had to get creative with their landscaping. Many feature neat gardens, with paved stone or wooden paths, hydrangeas or wildflowers, and sometimes even little water features.
No matter how small your home’s outdoor area is, planting flowers or installing a garden can really give you that home-y cottage vibe.
6- Coastal interiors
You may not have much control over the exterior of your property, but you can always reinvent your interiors instead. Wooden floors are a classic option to channel the traditional Cape Cod coastal style — perfectly complemented with wooden furniture and neutral tones. Add in some soft pastels and cool colors with your soft furnishings to complete the look.
Cape Cod is a style choice, not just a location!
The Cape Cod aesthetic can be just as much at home on the West Coast as it can the East. With a few clever tweaks and design choices, you can have a cottage-style property even in the city.
Book in your free interior design consultation with Titanium Space today, and let’s get planning.







